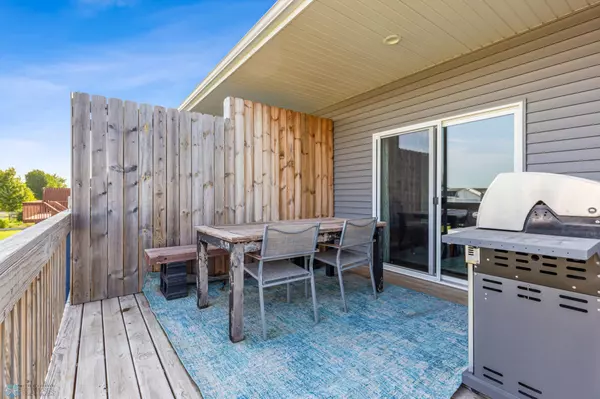$312,900
$312,900
For more information regarding the value of a property, please contact us for a free consultation.
706 3rd AVE NE Dilworth, MN 56529
3 Beds
3 Baths
1,966 SqFt
Key Details
Sold Price $312,900
Property Type Multi-Family
Sub Type Twin Home
Listing Status Sold
Purchase Type For Sale
Square Footage 1,966 sqft
Price per Sqft $159
Subdivision Eastview 2Nd
MLS Listing ID 6615901
Sold Date 11/15/24
Bedrooms 3
Full Baths 1
Half Baths 1
Three Quarter Bath 1
Year Built 2019
Annual Tax Amount $3,783
Tax Year 2024
Contingent None
Lot Size 10,018 Sqft
Acres 0.23
Lot Dimensions 39x120
Property Description
Discover a stunning, better-than-new twin home that’s move-in ready! This 3-bedroom, 3-bathroom gem is perfectly situated in a convenient location, making daily life a breeze. The spacious master suite features its own private bathroom and a generous walk-in closet, ensuring you have your own personal retreat.
Entertain guests with ease thanks to the convenient half bath on the main floor. The modern kitchen boasts beautiful granite countertops, a stylish tile backsplash, and sleek stainless steel appliances, all complemented by updated lighting and durable laminate flooring.
Enjoy the luxury of a large laundry room with included washer and dryer, and breathe easy with the air exchanger in the unit. Step outside onto the wood deck, perfect for relaxing or hosting gatherings in your professionally landscaped yard.
A quick close is available—don’t miss out on this incredible opportunity! Call your favorite Realtor today and schedule a showing!
Location
State MN
County Clay
Zoning Residential-Single Family
Rooms
Basement Concrete
Interior
Heating Forced Air
Cooling Central Air
Fireplace No
Appliance Stainless Steel Appliances
Exterior
Garage Attached Garage
Garage Spaces 2.0
Roof Type Asphalt
Building
Story Split Entry (Bi-Level)
Foundation 1033
Sewer City Sewer/Connected
Water City Water/Connected
Level or Stories Split Entry (Bi-Level)
Structure Type Vinyl Siding
New Construction false
Schools
School District Moorhead
Read Less
Want to know what your home might be worth? Contact us for a FREE valuation!

Our team is ready to help you sell your home for the highest possible price ASAP






