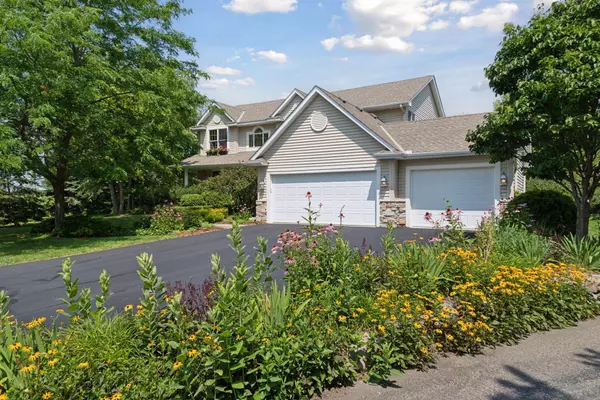$797,500
$825,000
3.3%For more information regarding the value of a property, please contact us for a free consultation.
1561 Stoneridge CIR Long Lake, MN 55356
4 Beds
3 Baths
3,111 SqFt
Key Details
Sold Price $797,500
Property Type Single Family Home
Sub Type Single Family Residence
Listing Status Sold
Purchase Type For Sale
Square Footage 3,111 sqft
Price per Sqft $256
Subdivision Stoneridge
MLS Listing ID 6566787
Sold Date 10/31/24
Bedrooms 4
Full Baths 2
Half Baths 1
HOA Fees $29/ann
Year Built 2004
Annual Tax Amount $10,482
Tax Year 2024
Contingent None
Lot Size 1.020 Acres
Acres 1.02
Lot Dimensions 60x256x24x255
Property Description
Your chance to own a charming Orono School executive home in the demand Stoneridge neighborhood; room for 2 main level offices; new carpet and paint throughout; added wood floors and newly refinished all wood floors; new kitchen countertops; unfinished walk out lower level with high ceilings; set up for electric vehicle in garage; beautiful 1 acre lot with blue stone patio and large screen porch; walkable to shops and restaurants in Long Lake and near Luce Line path; flexible closing; one owner home and it shows! Home warranty included!
Location
State MN
County Hennepin
Zoning Residential-Single Family
Rooms
Basement Drain Tiled, Sump Pump, Unfinished, Walkout
Dining Room Separate/Formal Dining Room
Interior
Heating Forced Air
Cooling Central Air
Fireplaces Number 1
Fireplaces Type Gas, Living Room
Fireplace Yes
Appliance Air-To-Air Exchanger, Dishwasher, Disposal, Double Oven, Dryer, ENERGY STAR Qualified Appliances, Exhaust Fan, Humidifier, Gas Water Heater, Microwave, Range, Refrigerator, Stainless Steel Appliances, Washer, Water Softener Owned
Exterior
Garage Attached Garage, Asphalt, Electric Vehicle Charging Station(s), Floor Drain, Garage Door Opener, Insulated Garage
Garage Spaces 3.0
Fence None
Roof Type Age Over 8 Years,Asphalt
Building
Lot Description Tree Coverage - Medium
Story Two
Foundation 1459
Sewer City Sewer/Connected
Water City Water/Connected
Level or Stories Two
Structure Type Vinyl Siding
New Construction false
Schools
School District Orono
Others
HOA Fee Include Shared Amenities
Read Less
Want to know what your home might be worth? Contact us for a FREE valuation!

Our team is ready to help you sell your home for the highest possible price ASAP






