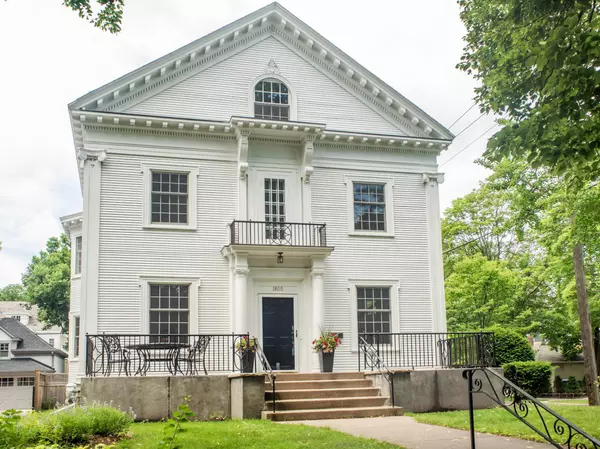$975,000
$1,095,000
11.0%For more information regarding the value of a property, please contact us for a free consultation.
1800 Humboldt AVE S Minneapolis, MN 55403
5 Beds
5 Baths
4,643 SqFt
Key Details
Sold Price $975,000
Property Type Single Family Home
Sub Type Single Family Residence
Listing Status Sold
Purchase Type For Sale
Square Footage 4,643 sqft
Price per Sqft $209
Subdivision Greens 2Nd Add
MLS Listing ID 6471704
Sold Date 10/22/24
Bedrooms 5
Full Baths 3
Half Baths 1
Three Quarter Bath 1
Year Built 1900
Annual Tax Amount $12,852
Tax Year 2024
Contingent None
Lot Size 6,534 Sqft
Acres 0.15
Lot Dimensions 50x135
Property Description
Turn of the Century Lowry Hill 2+ Story home with classical flair situated on a corner lot. Recently renovated kitchen, freshly painted throughout and new windows. Gleaming woodwork in the classical dining room with beautiful craftsman built-ins which leads into a gracious living room which boasts a beautiful fireplace with surrounding built-ins. The stunning eat-in kitchen with stainless appliances, kitchen island, and gleaming granite countertops walks out to a beautiful sunroom. As you walk the Circa 1899 staircase into the 2nd floor you will find 4 generous-sized bedrooms and Newly added Master-Bath and Walk-In Closet. The Stand alone 3rd floor Guest apartment works great for a college student, in house nanny, Air BNB and or a family or friend. This home is located by restaurants, short walk to Lake of the Isles, bike trails and Parks. You do not want
to miss out on this one! This HOME IS MOVE-IN READY.
Location
State MN
County Hennepin
Zoning Residential-Single Family
Rooms
Basement Full, Partially Finished, Stone/Rock
Dining Room Eat In Kitchen, Separate/Formal Dining Room
Interior
Heating Baseboard, Boiler, Hot Water
Cooling None
Fireplaces Number 2
Fireplaces Type Living Room, Other, Wood Burning
Fireplace Yes
Appliance Dishwasher, Disposal, Dryer, Exhaust Fan, Freezer, Gas Water Heater, Microwave, Range, Refrigerator, Stainless Steel Appliances, Washer, Wine Cooler
Exterior
Garage Detached
Garage Spaces 2.0
Fence Wood
Pool None
Roof Type Age 8 Years or Less,Asphalt
Building
Lot Description Public Transit (w/in 6 blks), Corner Lot, Tree Coverage - Light
Story More Than 2 Stories
Foundation 1561
Sewer City Sewer/Connected
Water City Water/Connected
Level or Stories More Than 2 Stories
Structure Type Wood Siding
New Construction false
Schools
School District Minneapolis
Read Less
Want to know what your home might be worth? Contact us for a FREE valuation!

Our team is ready to help you sell your home for the highest possible price ASAP






