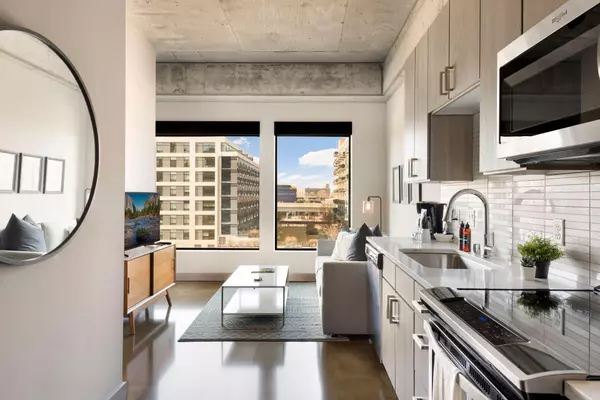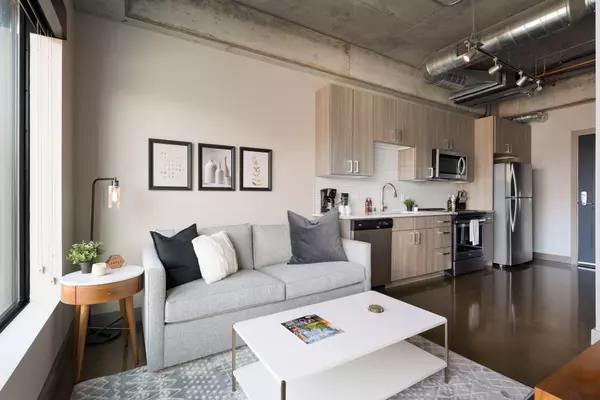$275,000
$275,000
For more information regarding the value of a property, please contact us for a free consultation.
728 3rd ST N #403 Minneapolis, MN 55401
1 Bed
1 Bath
451 SqFt
Key Details
Sold Price $275,000
Property Type Condo
Sub Type High Rise
Listing Status Sold
Purchase Type For Sale
Square Footage 451 sqft
Price per Sqft $609
Subdivision Cic 2098 Sable Condo
MLS Listing ID 6583110
Sold Date 10/11/24
Bedrooms 1
Three Quarter Bath 1
HOA Fees $539/mo
Year Built 2019
Annual Tax Amount $2,693
Tax Year 2024
Contingent None
Lot Size 1.530 Acres
Acres 1.53
Lot Dimensions common
Property Description
Discover this dynamic condo in the distinctive “Sable” building, located in the exciting North Loop neighborhood. Take in the surrounding scenery from the expansive windows of your unit and be a part of the exciting urban action in the city! This fully furnished unit is designed for easy living, with a fabulous floorplan, great storage, and plenty of natural light. The living/dining room is open to the kitchen, and boasts large double windows overlooking breathtaking cityscapes! panoramic views. Spend leisurely afternoons with a good book here, or create a cozy conversation area to catch up with friends over snacks and beverages. The sleek, functional kitchen features great workspace accented with tiled backsplashes and stylish cabinetry to store your cooking staples, dishes and cookware. Stainless steel appliances include a stove, microwave, dishwasher and refrigerator. The bedroom is complete with an expansive window and a large walk-in closet with built-ins. The three-quarter bath is nearby, complete with a vanity and a step-in shower. What convenience! In-unit laundry with stacking washer and dryer. The “Sable” building is sophisticated and grand, with an elegant lobby and sitting area to greet your arriving guests. The rooftop deck is a WOW, offering an outdoor kitchen with grilling and cooking stations, plus comfortable spaces to gather or to simply relax while surrounded by amazing Minneapolis skyline views. One assigned garage stall in teh Nordic building is included in monthly dues, plus an owned storage locker.. The North Loop is home to a variety of shopping, dining and entertainment venues, and is an ideal base for exploring the Twin Cities!
Location
State MN
County Hennepin
Zoning Residential-Single Family
Rooms
Family Room Other
Basement None
Dining Room Living/Dining Room
Interior
Heating Forced Air
Cooling Central Air
Fireplace No
Appliance Dishwasher, Dryer, Microwave, Range, Refrigerator, Washer
Exterior
Garage Assigned, Covered
Garage Spaces 1.0
Fence None
Roof Type Flat
Building
Lot Description Public Transit (w/in 6 blks)
Story One
Foundation 451
Sewer City Sewer/Connected
Water City Water/Connected
Level or Stories One
Structure Type Brick/Stone,Metal Siding
New Construction false
Schools
School District Minneapolis
Others
HOA Fee Include Maintenance Structure,Cable TV,Hazard Insurance,Heating,Internet,Lawn Care,Maintenance Grounds,Parking,Professional Mgmt,Trash,Shared Amenities,Snow Removal,Water
Restrictions Mandatory Owners Assoc,Pets - Breed Restriction,Pets - Dogs Allowed,Pets - Number Limit,Pets - Weight/Height Limit
Read Less
Want to know what your home might be worth? Contact us for a FREE valuation!

Our team is ready to help you sell your home for the highest possible price ASAP






