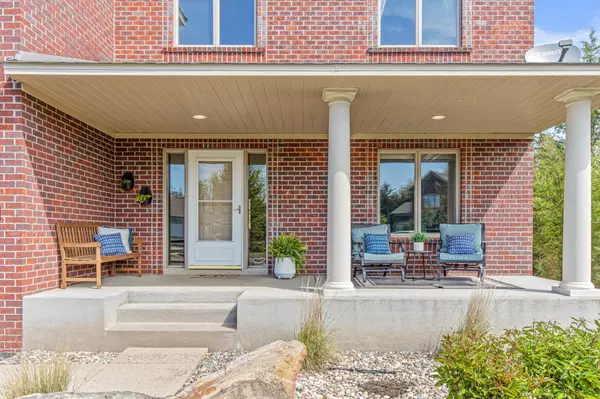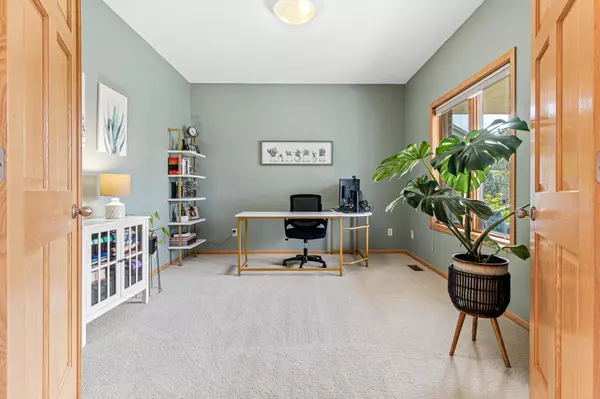$520,000
$525,000
1.0%For more information regarding the value of a property, please contact us for a free consultation.
20 Springbrook Hudson, WI 54016
5 Beds
4 Baths
3,200 SqFt
Key Details
Sold Price $520,000
Property Type Single Family Home
Sub Type Single Family Residence
Listing Status Sold
Purchase Type For Sale
Square Footage 3,200 sqft
Price per Sqft $162
Subdivision Red Cedar Canyon Second Add
MLS Listing ID 6515225
Sold Date 07/08/24
Bedrooms 5
Full Baths 2
Half Baths 1
Three Quarter Bath 1
HOA Fees $30/ann
Year Built 2007
Annual Tax Amount $6,706
Tax Year 2023
Contingent None
Lot Size 0.370 Acres
Acres 0.37
Lot Dimensions 147x170x51x168
Property Description
Fantastic opportunity to own this fabulously remodeled 5BD, 4BA home in the highly desirable Red Cedar Canyon development. Step onto your beautiful front porch and notice the quiet that comes with this private cul-de-sac. Inside, fall in love with the large windows with so much natural light, 2 story high ceiling and statement brick fireplace in the LR, andoffice with french doors. The floor plan is ideal for entertaining with open concept living/ kitchen with coffee bar, kitchen island, informal DR and attached composite deck that overlooks your expansive wooded oasis. Four bedrooms on the UL including a large primary suite adds a touch of luxury with large closets and bath. The large LL Fam Room is the perfect spot to watch the game or enjoy some extra space for family gatherings with a walkout to your private backyard. Don't miss out on the additional amenities offered like walking trails, tennis and volleyball courts, baseball and soccer fields. Schedule a showing today.
Location
State WI
County St. Croix
Zoning Residential-Single Family
Rooms
Basement Daylight/Lookout Windows, Finished, Full, Walkout
Dining Room Eat In Kitchen, Informal Dining Room
Interior
Heating Forced Air
Cooling Central Air
Fireplaces Number 1
Fireplaces Type Gas, Living Room
Fireplace Yes
Appliance Dishwasher, Disposal, Dryer, Exhaust Fan, Range, Refrigerator, Washer
Exterior
Garage Attached Garage, Asphalt
Garage Spaces 3.0
Roof Type Asphalt
Building
Lot Description Tree Coverage - Medium
Story Two
Foundation 1010
Sewer City Sewer/Connected
Water City Water/Connected
Level or Stories Two
Structure Type Brick/Stone,Vinyl Siding
New Construction false
Schools
School District Hudson
Others
HOA Fee Include Professional Mgmt,Shared Amenities
Restrictions Mandatory Owners Assoc
Read Less
Want to know what your home might be worth? Contact us for a FREE valuation!

Our team is ready to help you sell your home for the highest possible price ASAP






