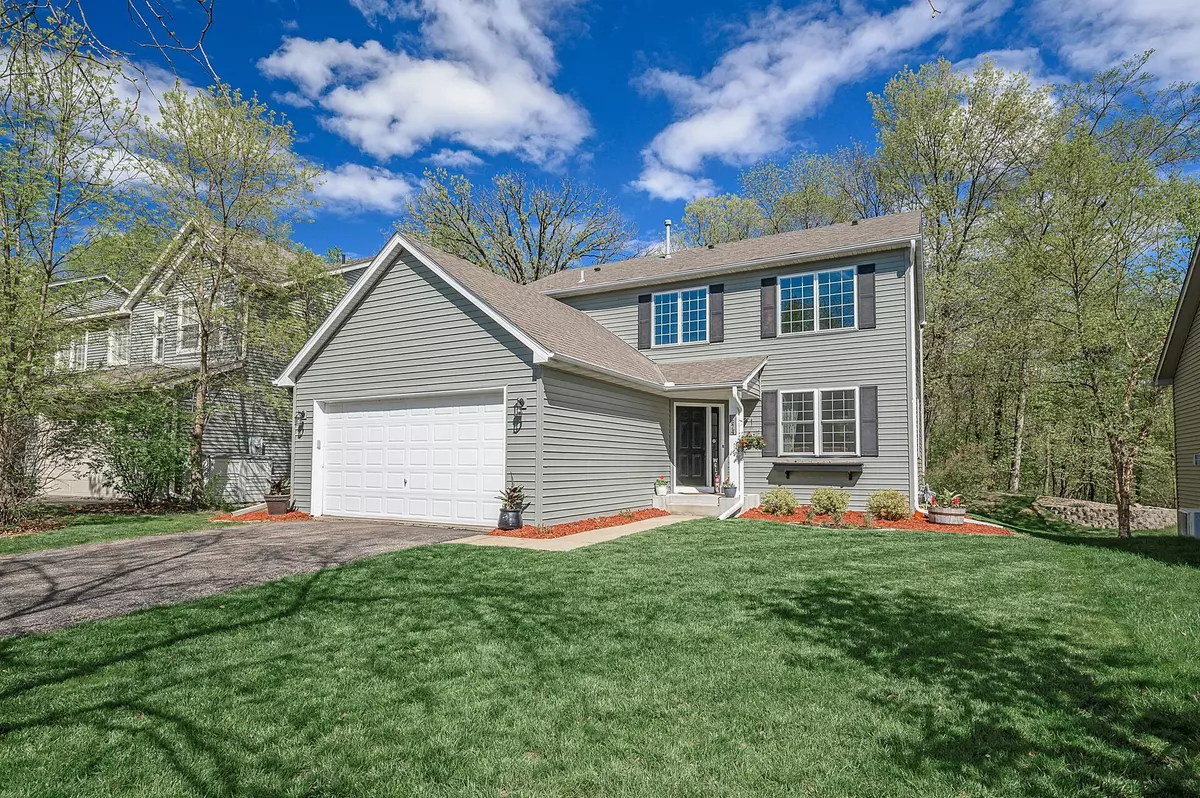$500,000
$469,900
6.4%For more information regarding the value of a property, please contact us for a free consultation.
7674 Everest LN N Maple Grove, MN 55311
4 Beds
4 Baths
2,630 SqFt
Key Details
Sold Price $500,000
Property Type Single Family Home
Sub Type Single Family Residence
Listing Status Sold
Purchase Type For Sale
Square Footage 2,630 sqft
Price per Sqft $190
Subdivision The Grove At Elm Creek
MLS Listing ID 6533295
Sold Date 06/28/24
Bedrooms 4
Full Baths 3
Half Baths 1
Year Built 1999
Annual Tax Amount $4,837
Tax Year 2023
Contingent None
Lot Size 6,534 Sqft
Acres 0.15
Lot Dimensions 54x115x64x115
Property Description
Welcome home to this bright & beautiful 2-story in desirable The Grove At Elm Creek neighborhood. The open floor plan is inviting & great for entertaining complete w/cherry hardwood floors & lots of natural light from large windows. The kitchen is fully equipped w/stainless steel appliances, tiled floors, granite countertops, large island, breakfast bar, & flows nicely into the cozy family room. Head upstairs to find a full bath & 3 bedrooms, including the owner’s suite, complete with large walk-in closet & full private bath featuring a double sink vanity, walk-in shower, & garden tub. Enjoy the lower level w/newer flooring & another spacious bedroom & full bath. Walk out of the kitchen & enjoy the peaceful outdoors on the large newly painted deck (’23) looking towards the wooded reserve. Updates include a new AC & furnace (’20), new water heater (’19), New dishwasher & washer/dryer (’18), & a new roof (’20). Located in Osseo school district & near Elm Creek Park Reserve. A must see!
Location
State MN
County Hennepin
Zoning Residential-Single Family
Rooms
Basement Egress Window(s), Full, Concrete, Sump Pump
Dining Room Breakfast Area, Eat In Kitchen, Separate/Formal Dining Room
Interior
Heating Forced Air
Cooling Central Air
Fireplaces Number 1
Fireplaces Type Family Room, Gas, Stone
Fireplace No
Appliance Cooktop, Dishwasher, Disposal, Dryer, Exhaust Fan, Microwave, Range, Refrigerator, Washer, Water Softener Owned
Exterior
Garage Attached Garage, Asphalt, Garage Door Opener, Insulated Garage
Garage Spaces 2.0
Roof Type Age 8 Years or Less,Asphalt
Building
Lot Description Public Transit (w/in 6 blks), Tree Coverage - Medium
Story Two
Foundation 1028
Sewer City Sewer/Connected
Water City Water/Connected
Level or Stories Two
Structure Type Metal Siding,Vinyl Siding
New Construction false
Schools
School District Osseo
Read Less
Want to know what your home might be worth? Contact us for a FREE valuation!

Our team is ready to help you sell your home for the highest possible price ASAP






