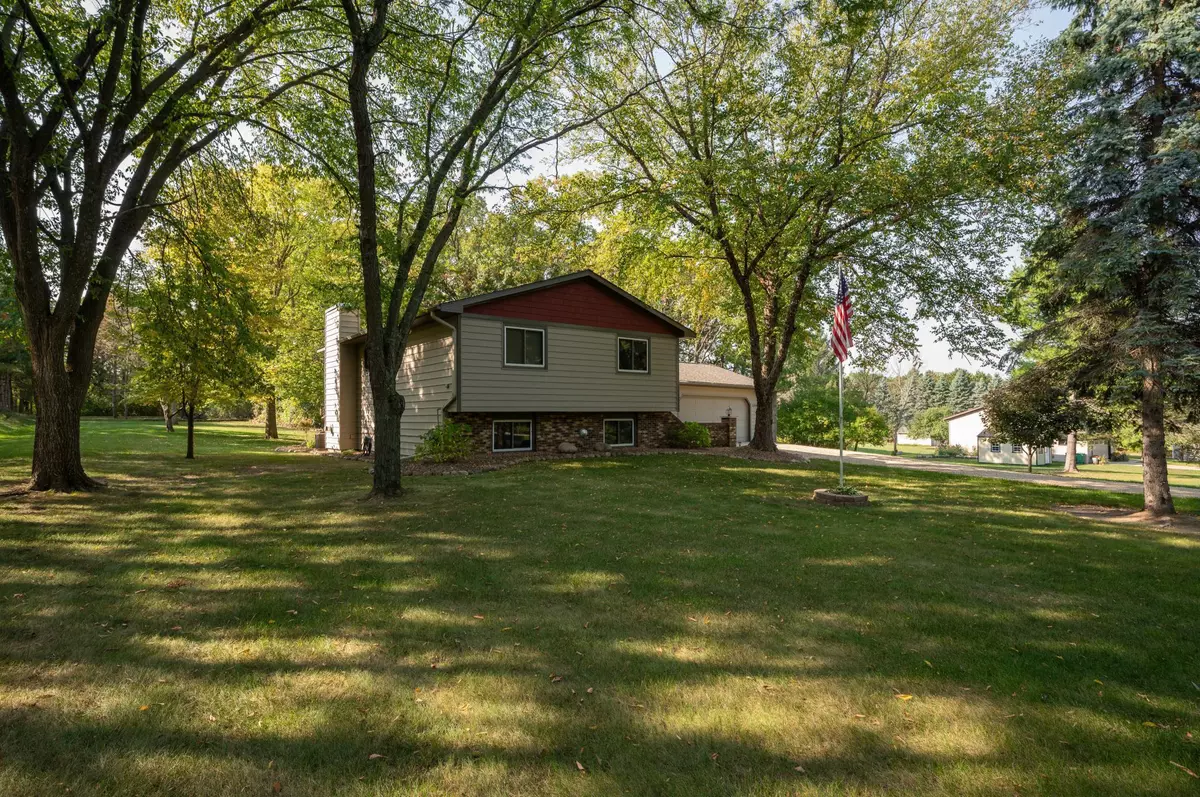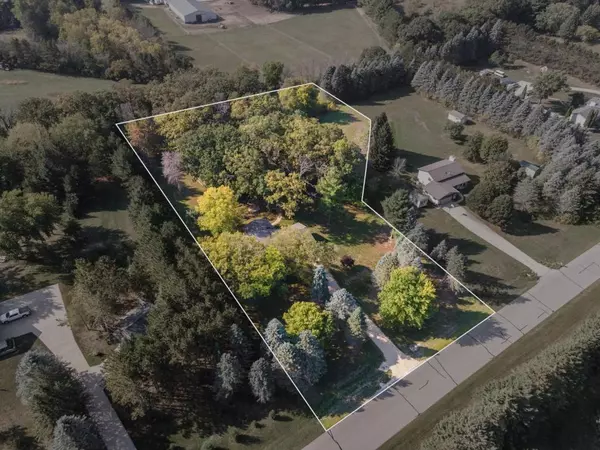$425,000
$424,900
For more information regarding the value of a property, please contact us for a free consultation.
5744 Glenbrook CT SE Marion Twp, MN 55904
4 Beds
2 Baths
2,164 SqFt
Key Details
Sold Price $425,000
Property Type Single Family Home
Sub Type Single Family Residence
Listing Status Sold
Purchase Type For Sale
Square Footage 2,164 sqft
Price per Sqft $196
Subdivision Brookfield 2Nd Sub
MLS Listing ID 6464543
Sold Date 02/23/24
Bedrooms 4
Full Baths 1
Three Quarter Bath 1
Year Built 1986
Annual Tax Amount $3,030
Tax Year 2023
Contingent None
Lot Size 2.040 Acres
Acres 2.04
Lot Dimensions 283x400
Property Description
Welcome to your dream home! This stunning 4-bedroom, 2-bath gem is a perfect blend of modern convenience and classic charm. With a host of upgrades and a cozy atmosphere, you'll fall in love the moment you step inside. 2 beautifully updated bathrooms, fireplace in the lower-level family room for those cozy evenings, screened rear porch - your private oasis to enjoy the outdoors, dining area with a walkout to the porch - perfect for indoor-outdoor living. This home is a true gem in every sense. Schedule a viewing today and experience the comfort and elegance it has to offer
Location
State MN
County Olmsted
Zoning Residential-Single Family
Rooms
Basement Block, Sump Pump
Dining Room Eat In Kitchen, Kitchen/Dining Room
Interior
Heating Forced Air, Fireplace(s)
Cooling Central Air
Fireplaces Number 1
Fireplaces Type Family Room, Gas
Fireplace Yes
Appliance Cooktop, Dishwasher, Dryer, Microwave, Range, Washer, Water Softener Rented
Exterior
Garage Attached Garage, Gravel, Garage Door Opener
Garage Spaces 2.0
Roof Type Age Over 8 Years,Asphalt
Building
Lot Description Tree Coverage - Heavy, Tree Coverage - Medium
Story Four or More Level Split
Foundation 1264
Sewer Septic System Compliant - Yes
Water Shared System, Well
Level or Stories Four or More Level Split
Structure Type Steel Siding
New Construction false
Schools
Elementary Schools Ben Franklin
Middle Schools Willow Creek
High Schools Mayo
School District Rochester
Read Less
Want to know what your home might be worth? Contact us for a FREE valuation!

Our team is ready to help you sell your home for the highest possible price ASAP






