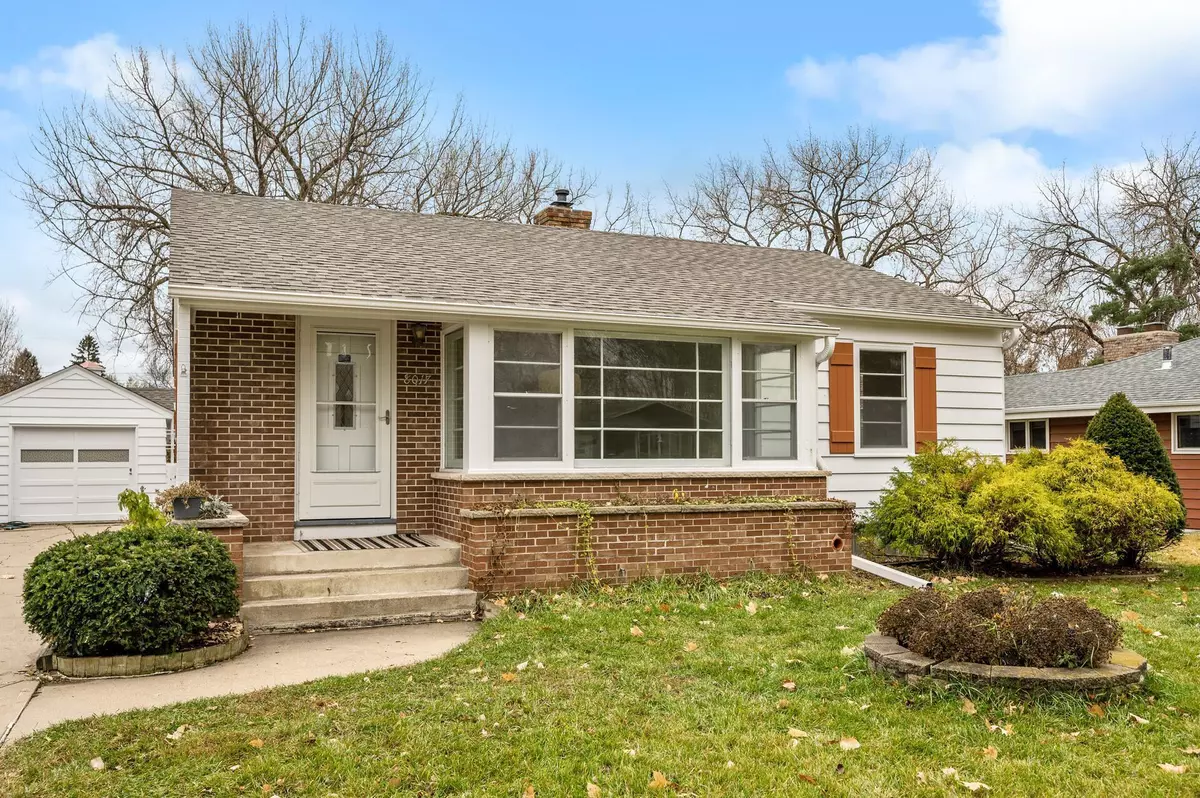$400,000
$400,000
For more information regarding the value of a property, please contact us for a free consultation.
8017 Ridgeway RD Golden Valley, MN 55426
4 Beds
2 Baths
1,646 SqFt
Key Details
Sold Price $400,000
Property Type Single Family Home
Sub Type Single Family Residence
Listing Status Sold
Purchase Type For Sale
Square Footage 1,646 sqft
Price per Sqft $243
Subdivision Jessens Add
MLS Listing ID 6467803
Sold Date 02/09/24
Bedrooms 4
Full Baths 1
Half Baths 1
Year Built 1948
Annual Tax Amount $4,288
Tax Year 2023
Contingent None
Lot Size 0.260 Acres
Acres 0.26
Lot Dimensions 75x150
Property Description
As you step inside this home, you'll be greeted by the natural light streaming through the large windows in the spacious living room. You will find new flooring and paint throughout the main level as well as custom Cherry Cabinets and woodwork. The kitchen boasts numerous windows overlooking the backyard. The main level features three inviting bedrooms and the lower level hosts a generously-sized fourth bedroom, providing flexibility for guests or a home office. The unfinished space in the lower level offers an opportunity for creativity and expansion, allowing you to customize and add your personal touch. The 1+ car garage, provides ample space for both parking and storage. The bonus area is perfect for gardening equipment or tools. This home also features a beautiful brand new roof and gutter system. Don't miss the chance to make this house your home. Contact us now to schedule a viewing and experience the charm of the 4-bedroom, 2-bath gem yourself!!
Location
State MN
County Hennepin
Zoning Residential-Single Family
Rooms
Basement Egress Window(s), Full, Partially Finished
Dining Room Eat In Kitchen, Informal Dining Room, Living/Dining Room
Interior
Heating Forced Air
Cooling Central Air
Fireplaces Number 1
Fireplaces Type Wood Burning
Fireplace Yes
Appliance Dryer, Range, Refrigerator, Washer
Exterior
Garage Detached
Garage Spaces 1.0
Building
Story One
Foundation 1250
Sewer City Sewer/Connected
Water City Water/Connected
Level or Stories One
Structure Type Wood Siding
New Construction false
Schools
School District Hopkins
Read Less
Want to know what your home might be worth? Contact us for a FREE valuation!

Our team is ready to help you sell your home for the highest possible price ASAP






