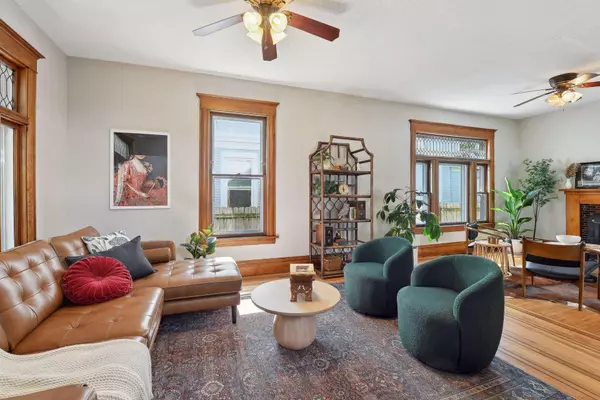$580,000
$549,900
5.5%For more information regarding the value of a property, please contact us for a free consultation.
2708 Fremont AVE S Minneapolis, MN 55408
5 Beds
4 Baths
2,598 SqFt
Key Details
Sold Price $580,000
Property Type Single Family Home
Sub Type Single Family Residence
Listing Status Sold
Purchase Type For Sale
Square Footage 2,598 sqft
Price per Sqft $223
Subdivision Holdridges Sub 9 Russells Outlot
MLS Listing ID 6420073
Sold Date 09/22/23
Bedrooms 5
Full Baths 1
Half Baths 1
Three Quarter Bath 2
Year Built 1904
Annual Tax Amount $5,453
Tax Year 2023
Contingent None
Lot Size 5,227 Sqft
Acres 0.12
Lot Dimensions 129 x 40
Property Description
Step into a piece of meticulously reimagined history with this stunning 1904 home! This residence has undergone comprehensive renovations, marrying vintage charm with contemporary luxury. Boasting 5 beds & 4 baths, this spacious home offers a blend of elegance & comfort. The main level features an inviting foyer, large living room, cozy fireside room and formal dining. Impeccable craftsmanship is evident with the natural woodwork. The kitchen is a culinary enthusiast's dream, boasting SS appliances attached to a rare mudroom! The upper primary suite is a masterpiece of design as well as 4 beds on one level! Fresh/stylish bathrooms. The basement has been skillfully transformed into a space that combines modern functionality with historical character. An exceptional feature of this property! Step outside to the private fenced-in backyard or the front screened-in porch. Own a piece of history that encapsulates the essence of gracious living! Short distance to the lakes & AMAZING updates!
Location
State MN
County Hennepin
Zoning Residential-Single Family
Rooms
Basement Finished, Full
Dining Room Informal Dining Room
Interior
Heating Forced Air
Cooling Central Air
Fireplaces Number 1
Fireplaces Type Living Room, Wood Burning
Fireplace Yes
Appliance Dishwasher, Dryer, Exhaust Fan, Microwave, Range, Refrigerator, Stainless Steel Appliances, Washer
Exterior
Garage Detached, Concrete
Garage Spaces 2.0
Fence Chain Link, Full
Pool None
Roof Type Age 8 Years or Less
Building
Story More Than 2 Stories
Foundation 922
Sewer City Sewer/Connected
Water City Water/Connected
Level or Stories More Than 2 Stories
Structure Type Wood Siding
New Construction false
Schools
School District Minneapolis
Read Less
Want to know what your home might be worth? Contact us for a FREE valuation!

Our team is ready to help you sell your home for the highest possible price ASAP






