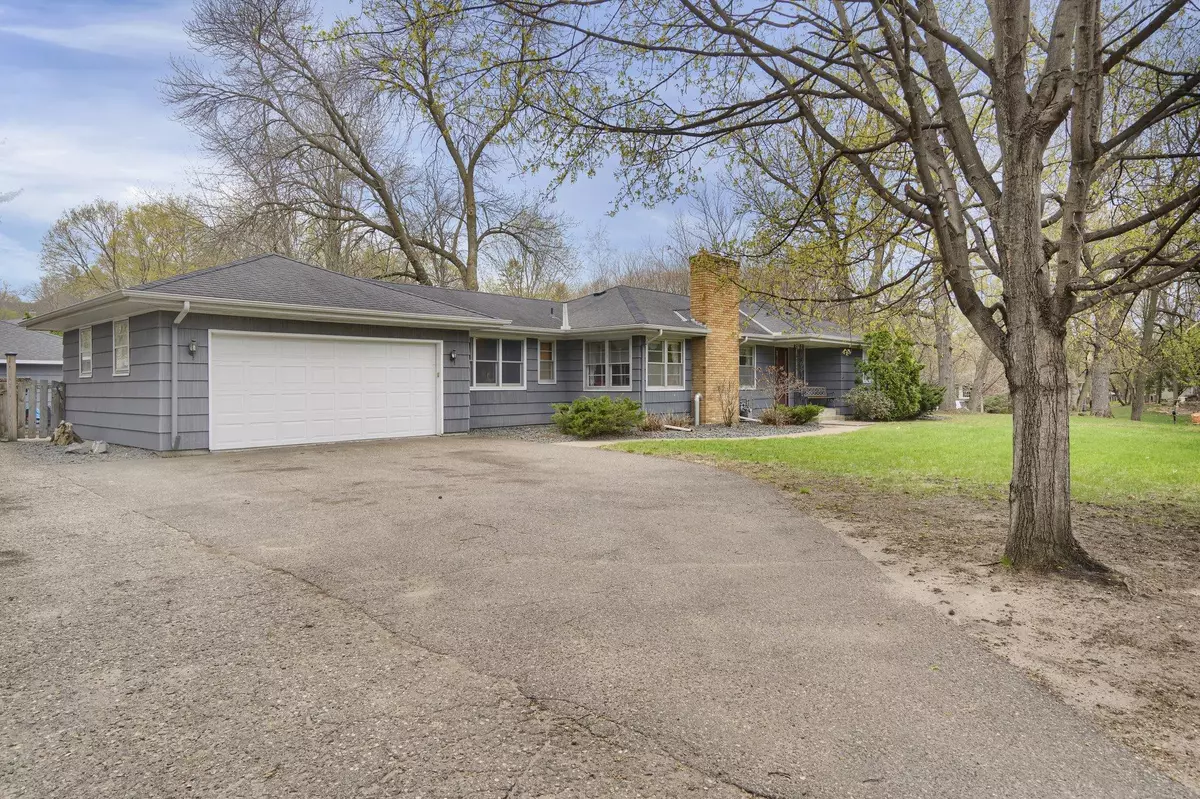$615,000
$627,000
1.9%For more information regarding the value of a property, please contact us for a free consultation.
19565 Rosedale AVE Deephaven, MN 55331
4 Beds
3 Baths
2,994 SqFt
Key Details
Sold Price $615,000
Property Type Single Family Home
Sub Type Single Family Residence
Listing Status Sold
Purchase Type For Sale
Square Footage 2,994 sqft
Price per Sqft $205
Subdivision Forest Hill Farm
MLS Listing ID 6360844
Sold Date 07/21/23
Bedrooms 4
Full Baths 1
Half Baths 1
Three Quarter Bath 1
Year Built 1955
Annual Tax Amount $5,062
Tax Year 2022
Lot Size 0.520 Acres
Acres 0.52
Lot Dimensions 138x148x158x145
Property Description
A mid century opportunity with original woodwork, hardwood floors! Wood burning fireplace in formal living area. Updated kitchen cabinetry, Cambria counters, & appliances. Full basement has wet bar, pool table entertainment area, study/office, 4th bedroom, 3/4 bath & laundry in basement. Homes in area are being replaced or extensively remodeled. Bonus oversized 4+ stall garage. imagine adding "bonus space" above stalls! Garages have separate driveways & accommodate lots of "hobby toys" including camper & large boat. Pass thru overhead doors are on attached garage allowing more versatility of use.
Large fenced in backyard with gated driveway makes the area pet and child friendly.
Location
State MN
County Hennepin
Zoning Residential-Single Family
Rooms
Basement Block, Daylight/Lookout Windows, Egress Window(s), Full
Dining Room Kitchen/Dining Room
Interior
Heating Forced Air
Cooling Central Air
Fireplaces Number 1
Fireplaces Type Brick, Wood Burning
Fireplace Yes
Appliance Dishwasher, Dryer, Range, Refrigerator, Washer
Exterior
Garage Attached Garage, Detached, Asphalt, Driveway - Other Surface, Multiple Garages, RV Access/Parking
Garage Spaces 6.0
Fence Chain Link, Other, Privacy, Wood
Roof Type Age Over 8 Years,Asphalt
Building
Lot Description Corner Lot, Irregular Lot, Tree Coverage - Medium
Story One
Foundation 1900
Sewer City Sewer/Connected
Water Private, Well
Level or Stories One
Structure Type Fiber Board,Shake Siding
New Construction false
Schools
School District Minnetonka
Read Less
Want to know what your home might be worth? Contact us for a FREE valuation!

Our team is ready to help you sell your home for the highest possible price ASAP






