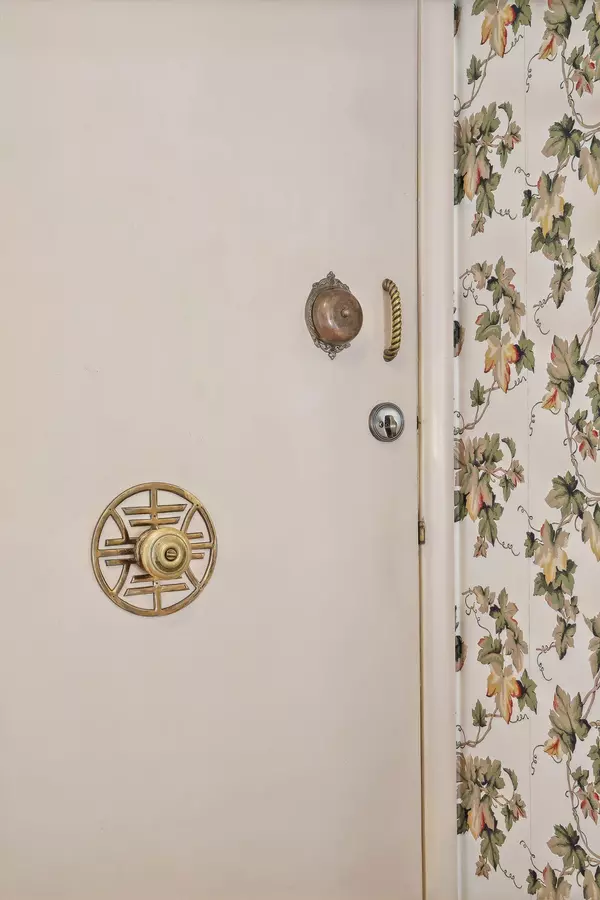$520,000
$465,000
11.8%For more information regarding the value of a property, please contact us for a free consultation.
4051 Valentine CT Arden Hills, MN 55112
3 Beds
3 Baths
2,366 SqFt
Key Details
Sold Price $520,000
Property Type Single Family Home
Sub Type Single Family Residence
Listing Status Sold
Purchase Type For Sale
Square Footage 2,366 sqft
Price per Sqft $219
Subdivision Valentine Hills
MLS Listing ID 6330015
Sold Date 06/15/23
Bedrooms 3
Full Baths 1
Half Baths 1
Three Quarter Bath 1
Year Built 1953
Annual Tax Amount $5,386
Tax Year 2022
Contingent None
Lot Size 0.680 Acres
Acres 0.68
Lot Dimensions 100x283x100x316
Property Description
Welcome to this beautiful, Mid-Century modern one story home located on a cul-de-sac, perched on a large wooded .69 acre lot in a quiet Arden Hills neighborhood. Walking distance to the highly regarded Mounds View High School and Valentine Hills Elementary School. While tucked in a private neighborhood, easy access to numerous parks, trails, shopping, and major freeway access. This home features wonderful natural light, an updated kitchen, large living room with built in book case/cabinets, gas fireplace, a wall of windows overlooking the large deck perfect for outdoor entertaining space for family and friends. With 3 BRs, 3 Baths, owners suite ¾ bath and walk in closet, family room, rec room in LL with a wood burning fireplace, and workshop space next to the tuck under 2 car garage. Hurry on this one!
Location
State MN
County Ramsey
Zoning Residential-Single Family
Rooms
Basement Finished, Full
Dining Room Informal Dining Room, Living/Dining Room
Interior
Heating Forced Air
Cooling Central Air
Fireplaces Number 2
Fireplaces Type Amusement Room, Living Room
Fireplace Yes
Appliance Dishwasher, Dryer, Exhaust Fan, Microwave, Range, Refrigerator, Washer
Exterior
Garage Attached Garage, Asphalt, Garage Door Opener, Insulated Garage, Tuckunder Garage
Garage Spaces 2.0
Roof Type Age Over 8 Years,Asphalt
Building
Lot Description Tree Coverage - Medium
Story One
Foundation 1914
Sewer City Sewer/Connected
Water City Water/Connected
Level or Stories One
Structure Type Wood Siding
New Construction false
Schools
School District Mounds View
Read Less
Want to know what your home might be worth? Contact us for a FREE valuation!

Our team is ready to help you sell your home for the highest possible price ASAP






