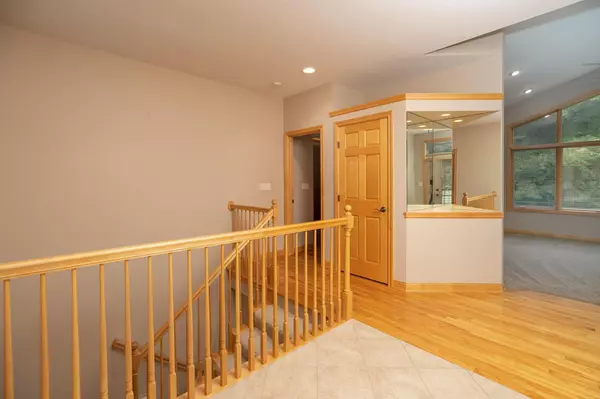$580,000
$609,000
4.8%For more information regarding the value of a property, please contact us for a free consultation.
1128 Tiger LN SE Rochester, MN 55904
4 Beds
3 Baths
3,702 SqFt
Key Details
Sold Price $580,000
Property Type Single Family Home
Sub Type Single Family Residence
Listing Status Sold
Purchase Type For Sale
Square Footage 3,702 sqft
Price per Sqft $156
Subdivision Hundred Acre Woods
MLS Listing ID 6259315
Sold Date 12/29/22
Bedrooms 4
Full Baths 2
Half Baths 1
Year Built 2004
Annual Tax Amount $6,308
Tax Year 2022
Contingent None
Lot Size 1.010 Acres
Acres 1.01
Lot Dimensions Irreg
Property Description
Beautifully maintained walkout ranch home located in a cul-de-sac on a 1 acre lot w/mature trees & park-like setting backyard. This home offers 4 bedrooms, 3 baths, & 3 car heated garage. The main floor shows off hardwood floors throughout with many great custom built-ins. The eat-in kitchen has a large island, pantry w/back window views. The living room is spacious w/vaulted ceilings, picturesque windows, gas fireplace surrounded by custom built-ins & just steps away from sunroom that walks out to deck & formal dining room for all your entertaining needs. The large private master suite has 2 walk-in closets, full bath w/tiled walk-in shower & jetted tub. The lower level is great for entertaining showing cozy gas fireplace, wet bar & walks out to large concrete patio. There are 3 bedrooms w/walk-in closets & full bath to accommodate. The backyard is impressive w/great perennial landscaping, quaint walking trails, & outdoor fire-pit on concrete slab. An impressive home and location!
Location
State MN
County Olmsted
Zoning Residential-Single Family
Rooms
Basement Finished, Full, Storage Space, Walkout
Dining Room Breakfast Bar, Breakfast Area, Eat In Kitchen, Informal Dining Room, Kitchen/Dining Room, Living/Dining Room, Separate/Formal Dining Room
Interior
Heating Forced Air, Fireplace(s), Radiant Floor
Cooling Central Air
Fireplaces Number 2
Fireplaces Type Family Room, Gas, Living Room
Fireplace Yes
Appliance Air-To-Air Exchanger, Dishwasher, Dryer, Humidifier, Gas Water Heater, Microwave, Range, Refrigerator, Washer, Water Softener Owned
Exterior
Garage Attached Garage, Concrete, Floor Drain, Garage Door Opener, Heated Garage
Garage Spaces 3.0
Fence Chain Link
Roof Type Asphalt
Building
Lot Description Irregular Lot, Tree Coverage - Heavy
Story One
Foundation 1984
Sewer City Sewer/Connected
Water City Water/Connected
Level or Stories One
Structure Type Brick/Stone,Vinyl Siding
New Construction false
Schools
Elementary Schools Longfellow
Middle Schools Willow Creek
High Schools Mayo
School District Rochester
Read Less
Want to know what your home might be worth? Contact us for a FREE valuation!

Our team is ready to help you sell your home for the highest possible price ASAP






