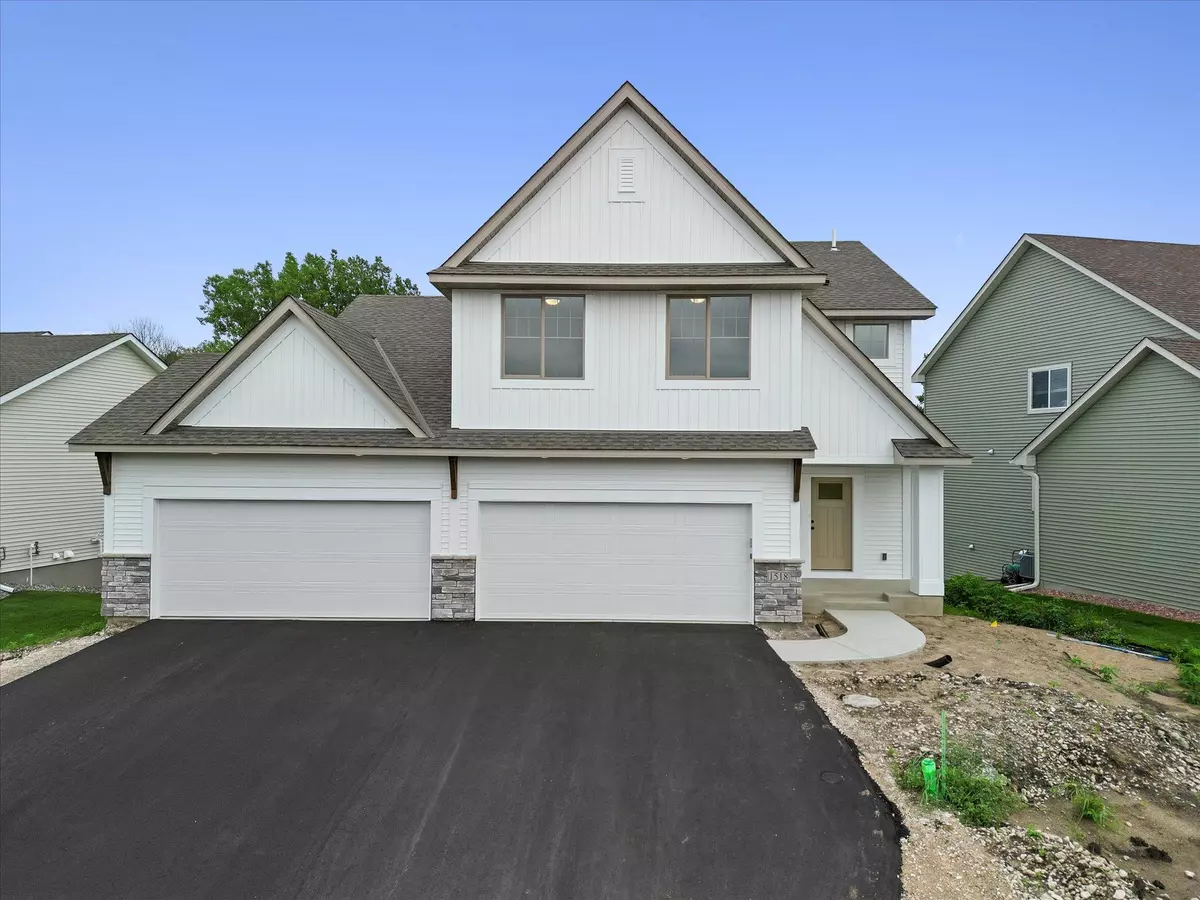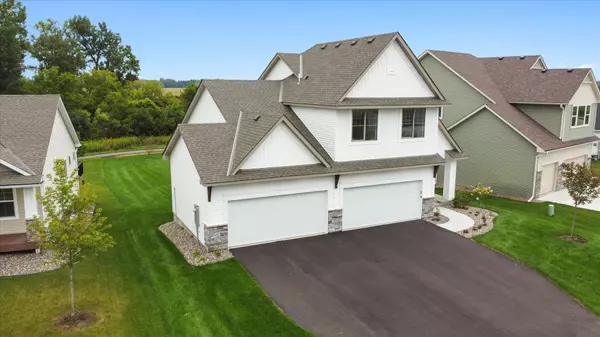
14304 Alder WAY Rosemount, MN 55068
5 Beds
4 Baths
2,855 SqFt
UPDATED:
11/21/2024 11:05 AM
Key Details
Property Type Single Family Home
Sub Type Single Family Residence
Listing Status Active
Purchase Type For Sale
Square Footage 2,855 sqft
Price per Sqft $237
Subdivision Emerald Isle
MLS Listing ID 6633615
Bedrooms 5
Full Baths 1
Half Baths 1
Three Quarter Bath 2
Year Built 2024
Annual Tax Amount $1,348
Tax Year 2024
Contingent None
Lot Size 9,147 Sqft
Acres 0.21
Lot Dimensions 68x135x68x135
Property Description
Location
State MN
County Dakota
Community Emerald Isle 2Nd Addition
Zoning Residential-Single Family
Rooms
Basement Daylight/Lookout Windows, Drain Tiled, Drainage System, Finished, Concrete, Sump Pump
Dining Room Breakfast Bar, Separate/Formal Dining Room
Interior
Heating Forced Air
Cooling Central Air
Fireplaces Number 1
Fireplaces Type Electric, Family Room
Fireplace No
Appliance Air-To-Air Exchanger, Dishwasher, Disposal, Microwave, Range, Refrigerator, Stainless Steel Appliances
Exterior
Garage Attached Garage, Asphalt, Garage Door Opener
Garage Spaces 4.0
Roof Type Asphalt
Building
Story Two
Foundation 996
Sewer City Sewer/Connected
Water City Water/Connected
Level or Stories Two
Structure Type Brick/Stone,Vinyl Siding
New Construction true
Schools
School District Rosemount-Apple Valley-Eagan






