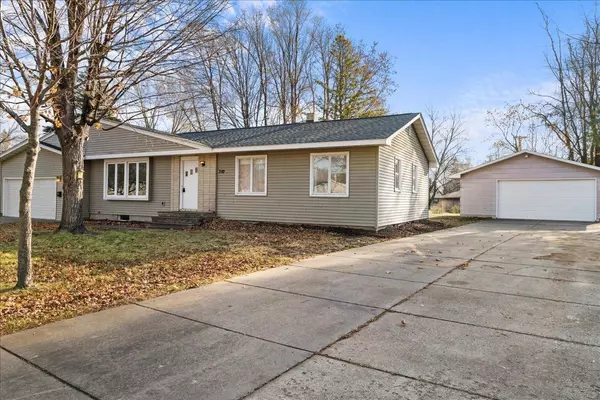
710 Valley View DR River Falls, WI 54022
3 Beds
3 Baths
1,388 SqFt
UPDATED:
11/21/2024 02:51 AM
Key Details
Property Type Single Family Home
Sub Type Single Family Residence
Listing Status Active
Purchase Type For Sale
Square Footage 1,388 sqft
Price per Sqft $234
Subdivision Grotenhuis Add
MLS Listing ID 6628873
Bedrooms 3
Full Baths 1
Half Baths 1
Year Built 1960
Annual Tax Amount $4,486
Tax Year 2023
Contingent None
Lot Size 0.410 Acres
Acres 0.41
Lot Dimensions 77 x 100 x 150 x 52 x 168
Property Description
The property features a 2-car attached garage and a spacious 2-car detached garage equipped with a workbench, ample storage, and room for a boat, classic car, or other toys. The detached garage also includes a finished, heated, and air-conditioned office space—perfect for working from home. A screened porch at the rear of the garage provides a tranquil spot to relax and enjoy the backyard.
Inside, the home offers three main-level bedrooms, hardwood floors, a den, and a large living room. The unfinished basement provides endless possibilities for future living space. Recent updates include a new roof and garage doors.
Set on an oversized lot in a quiet neighborhood, this home combines comfort, convenience, and potential. Don’t miss out!
Location
State WI
County Pierce
Zoning Residential-Single Family
Rooms
Basement Block, Full, Unfinished
Dining Room Kitchen/Dining Room
Interior
Heating Forced Air
Cooling Central Air
Fireplace No
Appliance Dryer, Freezer, Range, Refrigerator, Washer
Exterior
Garage Attached Garage, Concrete
Garage Spaces 3.0
Pool None
Roof Type Age 8 Years or Less,Asphalt
Building
Story One
Foundation 1388
Sewer City Sewer/Connected
Water City Water/Connected
Level or Stories One
Structure Type Vinyl Siding
New Construction false
Schools
School District River Falls






