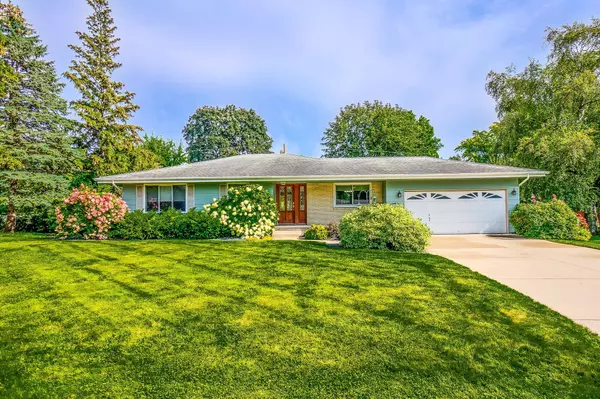
1410 Primrose Curve Roseville, MN 55113
3 Beds
2 Baths
2,442 SqFt
UPDATED:
10/24/2024 08:09 PM
Key Details
Property Type Single Family Home
Sub Type Single Family Residence
Listing Status Pending
Purchase Type For Sale
Square Footage 2,442 sqft
Price per Sqft $171
Subdivision Rose Park
MLS Listing ID 6616625
Bedrooms 3
Full Baths 1
Three Quarter Bath 1
Year Built 1965
Annual Tax Amount $5,010
Tax Year 2024
Contingent None
Lot Size 0.300 Acres
Acres 0.3
Lot Dimensions 76 x 135 x 120 x 129
Property Description
Location
State MN
County Ramsey
Zoning Residential-Single Family
Rooms
Basement Egress Window(s), Finished, Full
Dining Room Eat In Kitchen, Informal Dining Room, Separate/Formal Dining Room
Interior
Heating Forced Air
Cooling Central Air
Fireplaces Number 2
Fireplaces Type Brick, Family Room, Living Room, Wood Burning
Fireplace Yes
Appliance Cooktop, Dishwasher, Disposal, Dryer, Microwave, Refrigerator, Wall Oven, Washer
Exterior
Garage Attached Garage, Concrete
Garage Spaces 2.0
Fence Full
Roof Type Asphalt
Building
Lot Description Tree Coverage - Medium
Story One
Foundation 1390
Sewer City Sewer/Connected
Water City Water/Connected
Level or Stories One
Structure Type Brick/Stone,Wood Siding
New Construction false
Schools
School District Roseville






