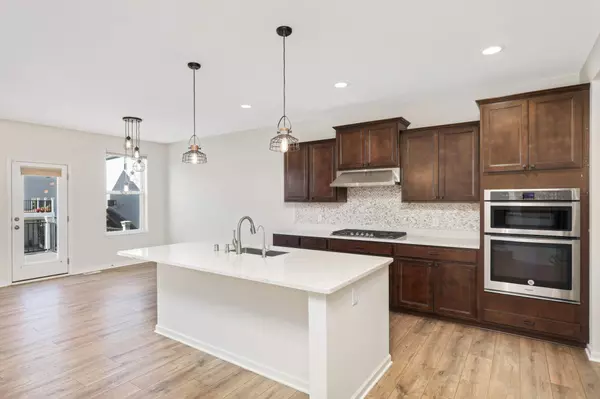
5050 Sandpebble LN Woodbury, MN 55129
5 Beds
3 Baths
3,004 SqFt
OPEN HOUSE
Sat Nov 23, 1:00pm - 2:30pm
UPDATED:
11/22/2024 12:06 AM
Key Details
Property Type Single Family Home
Sub Type Single Family Residence
Listing Status Active
Purchase Type For Sale
Square Footage 3,004 sqft
Price per Sqft $204
Subdivision Southridge Third Add
MLS Listing ID 6608943
Bedrooms 5
Full Baths 1
Three Quarter Bath 2
HOA Fees $213/qua
Year Built 2018
Annual Tax Amount $3,415
Tax Year 2024
Contingent None
Lot Size 8,712 Sqft
Acres 0.2
Lot Dimensions 71x127x49x15x129
Property Description
Location
State MN
County Washington
Zoning Residential-Single Family
Rooms
Basement Walkout
Dining Room Eat In Kitchen, Informal Dining Room
Interior
Heating Forced Air
Cooling Central Air
Fireplaces Number 1
Fireplace Yes
Appliance Air-To-Air Exchanger, Cooktop, Dishwasher, Disposal, Exhaust Fan, Humidifier, Microwave, Refrigerator, Wall Oven
Exterior
Garage Attached Garage
Garage Spaces 3.0
Roof Type Age 8 Years or Less,Asphalt
Building
Story Two
Foundation 1257
Sewer City Sewer/Connected
Water City Water/Connected
Level or Stories Two
Structure Type Vinyl Siding
New Construction false
Schools
School District South Washington County
Others
HOA Fee Include Professional Mgmt,Shared Amenities






