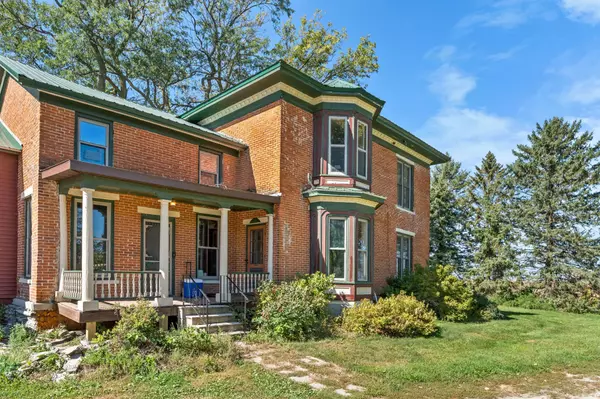
4281 SW 28th ST Owatonna, MN 55060
5 Beds
2 Baths
3,098 SqFt
UPDATED:
11/02/2024 05:37 AM
Key Details
Property Type Single Family Home
Sub Type Single Family Residence
Listing Status Active
Purchase Type For Sale
Square Footage 3,098 sqft
Price per Sqft $148
MLS Listing ID 6609873
Bedrooms 5
Full Baths 1
Three Quarter Bath 1
Year Built 1883
Annual Tax Amount $2,428
Tax Year 2024
Contingent None
Lot Size 10.000 Acres
Acres 10.0
Property Description
Location
State MN
County Steele
Zoning Residential-Single Family
Rooms
Basement Crawl Space, Partial, Stone/Rock, Unfinished
Dining Room Separate/Formal Dining Room
Interior
Heating Forced Air
Cooling Central Air
Fireplaces Number 2
Fireplaces Type Family Room, Living Room, Pellet Stove
Fireplace Yes
Appliance Fuel Tank - Rented, Refrigerator, Water Softener Owned
Exterior
Garage Gravel, Other, RV Access/Parking, Storage
Fence Electric, Invisible
Pool Above Ground, Heated, Outdoor Pool
Roof Type Age Over 8 Years,Metal
Building
Lot Description Tree Coverage - Medium
Story Two
Foundation 1549
Sewer Private Sewer
Water Drilled, Well
Level or Stories Two
Structure Type Brick/Stone,Vinyl Siding,Wood Siding
New Construction false
Schools
School District Owatonna






