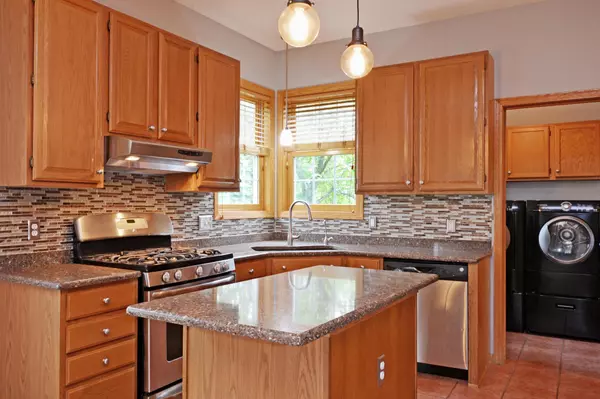
2454 Canton CT Mendota Heights, MN 55120
3 Beds
4 Baths
2,750 SqFt
UPDATED:
11/14/2024 10:58 PM
Key Details
Property Type Single Family Home
Sub Type Single Family Residence
Listing Status Active
Purchase Type For Sale
Square Footage 2,750 sqft
Price per Sqft $210
Subdivision Kensington Pud 3Rd Add
MLS Listing ID 6596404
Bedrooms 3
Full Baths 2
Half Baths 1
Three Quarter Bath 1
Year Built 1993
Annual Tax Amount $5,228
Tax Year 2024
Contingent None
Lot Size 0.420 Acres
Acres 0.42
Lot Dimensions 175x100x185x100
Property Description
The oversized 605 sq. ft. garage and concrete driveway with stamped concrete accents makes a statement. The insulated pinewood 3-season porch brings in just the right amount of cabin vibes without the mosquitoes. Step outside and soak in the beautifully landscaped backyard from your deck. The shed stays, so your lawn tools have a home too, and the sprinkler system makes sure your grass stays green without you having to break a sweat. The home is just two blocks from a park/playground, schools, and so many walking paths that you might need new sneakers.
2454 Canton Court is ready to be your next home.
Location
State MN
County Dakota
Zoning Residential-Single Family
Rooms
Basement Block, Finished, Sump Pump
Dining Room Separate/Formal Dining Room
Interior
Heating Forced Air
Cooling Central Air
Fireplaces Number 1
Fireplaces Type Wood Burning
Fireplace Yes
Appliance Dishwasher, Disposal, Exhaust Fan, Gas Water Heater, Microwave, Range, Refrigerator, Stainless Steel Appliances
Exterior
Garage Attached Garage
Garage Spaces 3.0
Roof Type Age 8 Years or Less
Building
Lot Description Corner Lot, Tree Coverage - Light
Story Two
Foundation 1050
Sewer City Sewer/Connected
Water City Water/Connected
Level or Stories Two
Structure Type Brick/Stone,Vinyl Siding
New Construction false
Schools
School District West St. Paul-Mendota Hts.-Eagan






