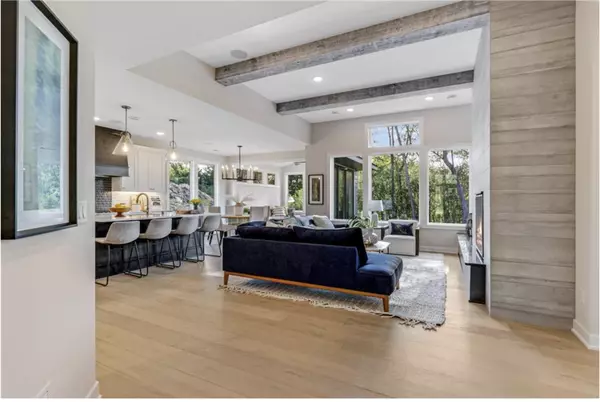
14639 Virginia AVE S Savage, MN 55378
4 Beds
3 Baths
2,492 SqFt
UPDATED:
11/15/2024 12:46 AM
Key Details
Property Type Single Family Home
Sub Type Single Family Residence
Listing Status Pending
Purchase Type For Sale
Square Footage 2,492 sqft
Price per Sqft $332
Subdivision Eagleview Addition
MLS Listing ID 6591014
Bedrooms 4
Full Baths 2
Three Quarter Bath 1
HOA Fees $200/mo
Year Built 2022
Annual Tax Amount $2,272
Tax Year 2023
Contingent None
Lot Size 7,840 Sqft
Acres 0.18
Lot Dimensions 55x141
Property Description
Location
State MN
County Scott
Community Eagleview 2Nd Addition
Zoning Residential-Single Family
Rooms
Basement Slab
Dining Room Breakfast Bar, Eat In Kitchen, Informal Dining Room
Interior
Heating Forced Air
Cooling Central Air
Fireplaces Number 1
Fireplaces Type Gas, Living Room
Fireplace No
Appliance Dishwasher, Dryer, Exhaust Fan, Microwave, Range, Refrigerator, Washer
Exterior
Garage Attached Garage, Insulated Garage
Garage Spaces 2.0
Fence None
Roof Type Asphalt
Building
Lot Description Tree Coverage - Light
Story Two
Foundation 1721
Sewer City Sewer/Connected
Water City Water/Connected
Level or Stories Two
Structure Type Brick/Stone,Fiber Cement,Wood Siding
New Construction true
Schools
School District Prior Lake-Savage Area Schools
Others
HOA Fee Include Lawn Care,Professional Mgmt,Trash,Snow Removal
Restrictions Architecture Committee,Builder Restriction






