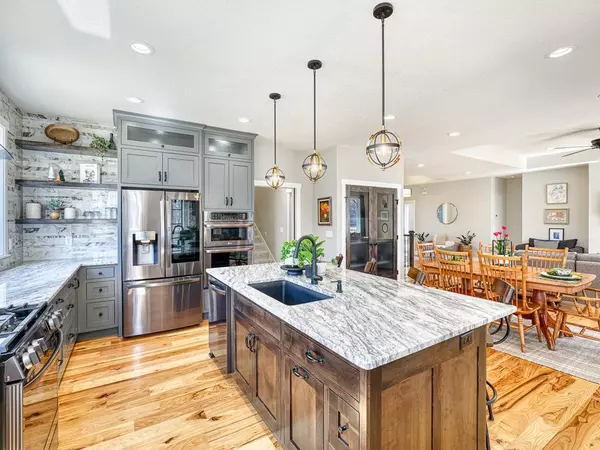
4818 145th AVE NE Ham Lake, MN 55304
4 Beds
3 Baths
3,628 SqFt
UPDATED:
10/01/2024 12:11 AM
Key Details
Property Type Single Family Home
Sub Type Single Family Residence
Listing Status Active
Purchase Type For Sale
Square Footage 3,628 sqft
Price per Sqft $296
Subdivision Hidden Forest East 2Nd Add
MLS Listing ID 6579109
Bedrooms 4
Full Baths 1
Three Quarter Bath 2
Year Built 2021
Annual Tax Amount $7,085
Tax Year 2024
Contingent None
Lot Size 1.150 Acres
Acres 1.15
Lot Dimensions 254x202x122x226
Property Description
Location
State MN
County Anoka
Zoning Residential-Single Family
Rooms
Basement Block, Daylight/Lookout Windows, Drain Tiled, Egress Window(s), Finished, Full
Dining Room Breakfast Bar, Eat In Kitchen, Informal Dining Room, Kitchen/Dining Room
Interior
Heating Forced Air, Fireplace(s)
Cooling Central Air
Fireplaces Number 2
Fireplaces Type Family Room, Gas, Other
Fireplace No
Appliance Air-To-Air Exchanger, Dishwasher, Dryer, Exhaust Fan, Gas Water Heater, Microwave, Range, Refrigerator, Stainless Steel Appliances, Wall Oven, Washer, Water Softener Owned
Exterior
Garage Attached Garage, Asphalt, Floor Drain, Garage Door Opener, Heated Garage, Insulated Garage
Garage Spaces 4.0
Fence None
Roof Type Age 8 Years or Less,Asphalt
Building
Lot Description Tree Coverage - Medium
Story One
Foundation 1670
Sewer Private Sewer, Tank with Drainage Field
Water Well
Level or Stories One
Structure Type Brick/Stone,Engineered Wood
New Construction false
Schools
School District Anoka-Hennepin






