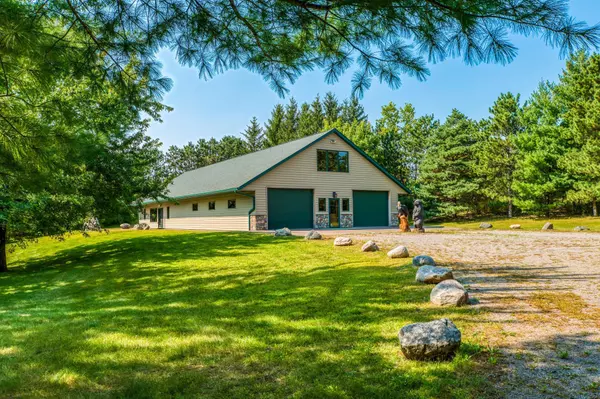
2839 90th ST NE Monticello Twp, MN 55362
4 Beds
2 Baths
3,750 SqFt
UPDATED:
10/12/2024 04:30 PM
Key Details
Property Type Single Family Home
Sub Type Single Family Residence
Listing Status Active
Purchase Type For Sale
Square Footage 3,750 sqft
Price per Sqft $381
MLS Listing ID 6578087
Bedrooms 4
Full Baths 1
Three Quarter Bath 1
Year Built 2019
Annual Tax Amount $4,982
Tax Year 2023
Contingent None
Lot Size 5.800 Acres
Acres 5.8
Lot Dimensions 342x764x300x920
Property Description
This remarkable property is built with the highest standards of quality and attention to detail, ensuring a home that is beautiful, incredibly durable and energy-efficient. The structure is a slab-on-grade design, featuring in-floor heating throughout the entire living space and garage, which provides warmth and comfort during the colder months. The home is insulated with spray foam, reducing energy costs and keeping the interior climate-controlled year-round. The interior is beautiful T&G red knotty pine, giving it a warm and inviting cabin feel, creating a perfect balance between rustic charm and modern luxury.
With 3750 finished square feet and 2000 finished square feet of attached garage space there’s ample space for relaxation and entertainment. The open layout maximizes space and light, with high 10-foot ceilings throughout the house and garage enhancing the sense of grandeur and openness.
The gourmet kitchen is a dream come true. It features stainless steel appliances that make meal prep and entertaining a breeze. The solid hickory cabinets provide ample storage space, while the quartz countertops and backsplash add a touch of elegance and durability. The large island serves as a central hub for cooking, dining, or socializing, making it a perfect spot for family gatherings.
The primary suite is a private oasis designed for ultimate relaxation and comfort. The spacious bedroom offers a serene retreat, with large windows that let in natural light. The en-suite bathroom is a spa-like experience, featuring dual sinks, jetted soaking tub and a walk-in steam shower with a rainfall shower-head that provides a refreshing and invigorating experience. The master also includes a massive walk in closet with a his/her island dresser, built in shelves and large area to hang clothes.
The property includes two additional main level bedrooms and also features two upper level non-conforming bedrooms, offering even more space and flexibility. These huge rooms can serve as extra sleeping areas, hobby rooms, living or dedicated office spaces, etc.
One of the standout features of this property is the massive 2000 square foot attached garage. This space is also designed with the same attention to detail as the rest of the home. The finished garage boasts high ceilings, oversized garage doors, in-floor heating and LED lighting making it ideal for a workshop, storage, or additional living area.
The property also includes a spray foam insulated Morton pole barn with 12 foot tall side walls. The building boasts a Lenox high efficiency furnace and air conditioner and includes an on-demand electric hot water heater making it perfect for a workshop, rec area, or more storage.
The nearly 6 acres of pine studded land surrounding the home is simply beautiful with multiple outdoor fire rings placed around the large pond, creating inviting spots for gatherings of all kinds.
This property also includes an additional 2400 square foot building entitlement (equating to a 40x60 building or any combination thereof) allowing for someone to build a huge building further increasing the spaces. Included are two 40 foot one trip shipping containers for more storage.
Schedule your showing today and experience your new life at this one-of-a-kind property.
Location
State MN
County Wright
Zoning Residential-Single Family
Rooms
Basement None
Dining Room Breakfast Bar
Interior
Heating Boiler, Forced Air, Radiant Floor, Zoned
Cooling Central Air
Fireplace No
Appliance Dishwasher, Dryer, Electric Water Heater, ENERGY STAR Qualified Appliances, Exhaust Fan, Fuel Tank - Owned, Fuel Tank - Rented, Microwave, Refrigerator, Stainless Steel Appliances, Washer, Water Softener Owned
Exterior
Garage Attached Garage, Garage Door Opener, Insulated Garage, Multiple Garages
Garage Spaces 2.0
Roof Type Age 8 Years or Less,Asphalt
Building
Lot Description Tree Coverage - Medium
Story Two
Foundation 4000
Sewer Septic System Compliant - Yes, Tank with Drainage Field
Water Well
Level or Stories Two
Structure Type Vinyl Siding
New Construction false
Schools
School District Monticello






