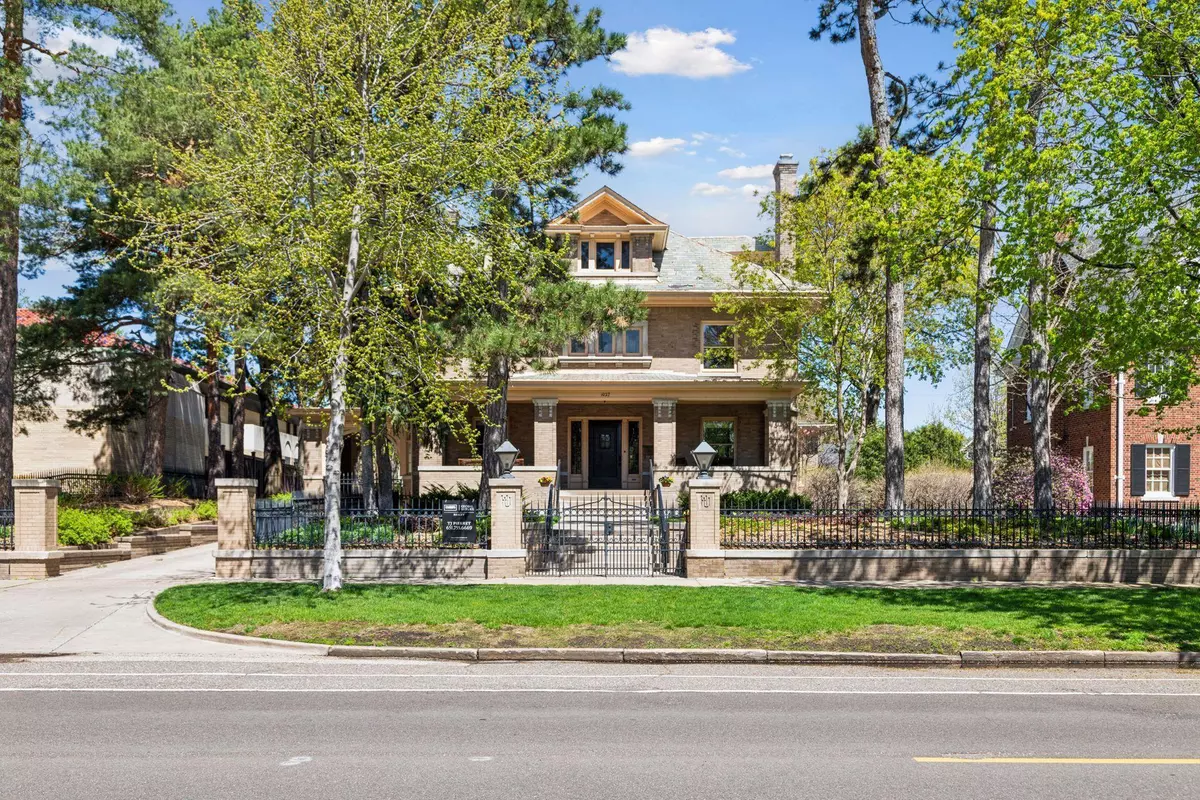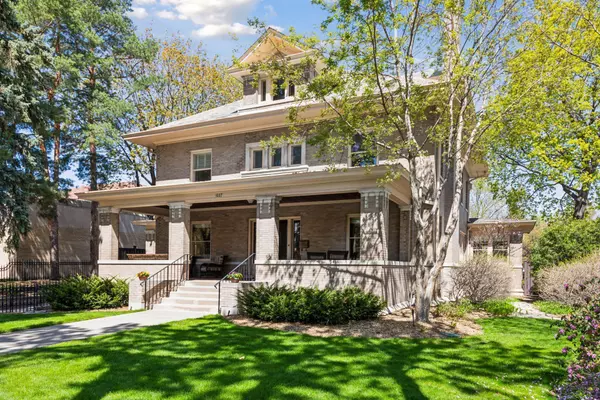
1027 Summit AVE Saint Paul, MN 55105
5 Beds
6 Baths
5,991 SqFt
UPDATED:
11/08/2024 06:22 PM
Key Details
Property Type Single Family Home
Sub Type Single Family Residence
Listing Status Active
Purchase Type For Sale
Square Footage 5,991 sqft
Price per Sqft $225
Subdivision Summit Park Add To, St Pa
MLS Listing ID 6568001
Bedrooms 5
Full Baths 3
Half Baths 2
Three Quarter Bath 1
Year Built 1915
Annual Tax Amount $162
Tax Year 2023
Contingent None
Lot Size 0.570 Acres
Acres 0.57
Lot Dimensions 80 x 280
Property Description
The large, private, fenced-in lot boasts a brick and wrought iron fence along the front of property. An electronic gate at the front and a manual gate at the alley provide secure access. The detached Carriage House has an oversized two-car garage and darling 1200 sq ft, 2-story apt
Location
State MN
County Ramsey
Zoning Residential-Single Family
Rooms
Basement Block, Finished, Full, Storage Space, Walkout
Dining Room Breakfast Bar, Breakfast Area, Eat In Kitchen, Informal Dining Room, Separate/Formal Dining Room
Interior
Heating Baseboard, Boiler, Radiator(s), Zoned
Cooling Central Air, Zoned
Fireplaces Number 2
Fireplaces Type Living Room, Wood Burning
Fireplace Yes
Appliance Dishwasher, Disposal, Double Oven, Dryer, Exhaust Fan, Gas Water Heater, Indoor Grill, Microwave, Refrigerator, Stainless Steel Appliances, Trash Compactor, Washer
Exterior
Garage Detached, Concrete, Floor Drain, Garage Door Opener, Heated Garage, Secured
Garage Spaces 2.0
Fence Composite, Full, Privacy, Wood
Roof Type Age Over 8 Years,Slate
Building
Story More Than 2 Stories
Foundation 3142
Sewer City Sewer/Connected
Water City Water/Connected
Level or Stories More Than 2 Stories
Structure Type Brick/Stone,Wood Siding
New Construction false
Schools
School District St. Paul






