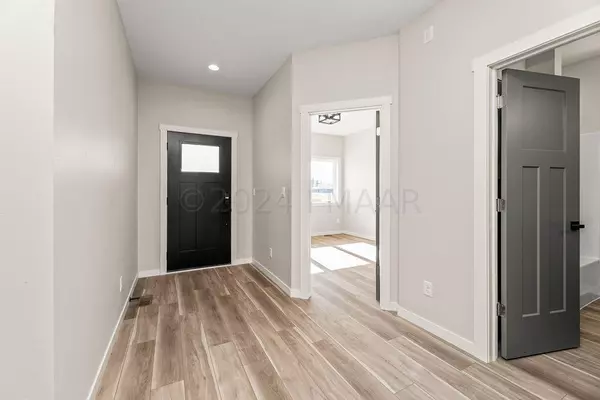
370 NORTHVIEW DR SW Glyndon, MN 56547
5 Beds
3 Baths
2,776 SqFt
UPDATED:
11/01/2024 04:25 PM
Key Details
Property Type Single Family Home
Sub Type Single Family Residence
Listing Status Active
Purchase Type For Sale
Square Footage 2,776 sqft
Price per Sqft $175
Subdivision Southview Addn
MLS Listing ID 7426765
Bedrooms 5
Full Baths 2
Three Quarter Bath 1
Year Built 2024
Annual Tax Amount $393
Tax Year 2023
Contingent None
Lot Size 0.290 Acres
Acres 0.29
Lot Dimensions 90 x 141
Property Description
Location
State MN
County Clay
Zoning Residential-Single Family
Rooms
Basement Concrete
Interior
Heating Forced Air
Cooling Central Air
Fireplace No
Appliance Dishwasher, Electric Water Heater, Microwave, Range
Exterior
Garage Attached Garage, Floor Drain, Finished Garage
Garage Spaces 3.0
Roof Type Architectural Shingle
Building
Lot Description Corner Lot
Story One
Foundation 1388
Sewer City Sewer/Connected
Water City Water/Connected
Level or Stories One
Structure Type Vinyl Siding
New Construction true
Schools
School District Dilworth-Glyndon-Felton






